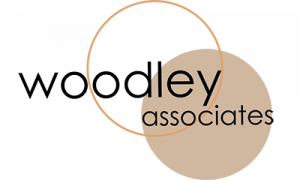What we do
Here at Woodley Associates we offer a wide range of services.
We pride ourselves on providing a highly accurate, professional service at a competitive rate. You will find further details on the services we offer below, however should you require any further information, please do not hesitate to contact us.
MEASURED SURVEYS
A measured building survey will provide accurate, true to scale information about the building in digital format. We will provide floor plans with varying levels of detail - from simple walls, columns, doors and window surveys, to a fully detailed survey including cill & head heights, door heights, ceiling heights, beam details etc. As part of our measured surveys, we can also pick up and highlight other information such as any incoming services, light fittings, power points, floor boxes, reflected suspended ceiling layouts. As part of the internal survey we can also prepare detailed sections and internal elevations. We can also provide roof plans and external elevational surveys detailing the complete external envelope of the building.
TOPOGRAPHICAL SURVEYS
We can provide topographical surveys using the latest Robotic Total Station and GPS surveying equipment that will provide accurate information on all different types of sites including Industrial Estates, Schools and Colleges, to smaller residential sites.
ARCHITECTURAL DRAWINGS
We can also provide all aspects of Design and Construction drawings as well as space planning layouts and other drawings as required.
LAND REGISTRY COMPLIANT PLANS
We can provide lease plans for retail premises whether on the High Street or as part of a Shopping Centre and also Industrial and office accommodation. All plans will be compliant with HMLR.
